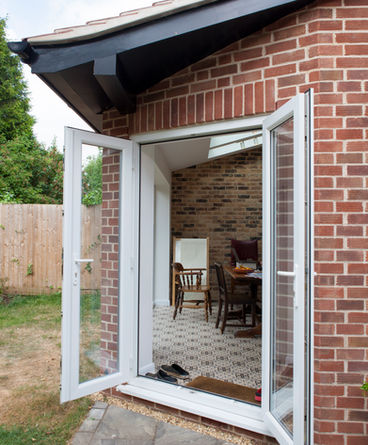1930's Semi-Detached House
Location:
Cambridge
Catagory:
Residential

About
AC Architects were appointed to provide designs to extend this 1930’s house in Cambridge to create a well-lit dining area and to improve the connection between the ground floor living spaces at the rear of the property.
To achieve this, a redundant and poorly located shower room was removed at ground floor and an extension to the rear of the old dining room was formed to provide space for a table in the new and lightest part of the room. Three large roof lights, centred on the new dining space, bring light into the room as well as the new family sitting area located in place of the old dining room, deeper in the plan. The work was carried out with little impact upon the existing fittings and finishes in the house.
The dividing wall between the kitchen and new sitting area was removed, improving the overall flow of circulation through the spaces as well as creating a bright open plan space the whole family can use together.
At the same time, the smallest first floor bedroom was also extended and insulated to improve the thermal performance and a roof light was added to give natural light and ventilation.
_edited.jpg)





