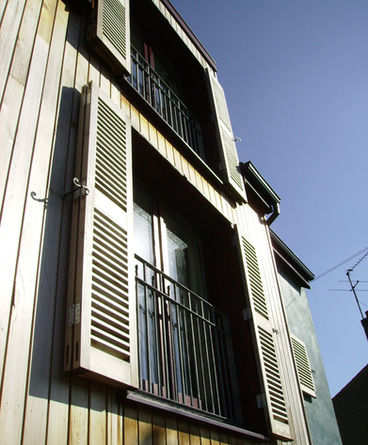Central City Mixed Use Development
Location:
Cambridge
Catagory:
Sustainability

About
The architectural challenge for this development was to “practice what we preach” in terms of designing our own low energy building. Our aim was to bring the building up to the highest of environmental standards by recycling and extending an existing 19th Century, mixed use building to create a studio work space for our practice at ground floor level and residential accommodation above.
Design features of the building include four 30m deep bore-holes, serving a ground source heat pump, solar thermal panels, rainwater recycling, photovoltaics and the recycling of much of the existing building materials and components.
In addition, the project includes the super-insulation of both the existing and the new construction, external solar shading and maximises the penetration of natural daylight. The building is ventilated completely passively with an innovative stack ventilation system. We are currently monitoring the building performance to help us assess the effectiveness of the technologies used.
_edited.jpg)






