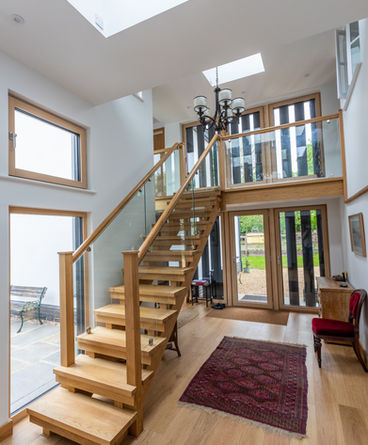Grade II Listed House
Location:
Cambridgeshire
Catagory:
Conservation

About
A significant extension project to a Grade II listed house that originated as a medieval grange and has since undergone removal and additions many times, resulting in a house of charm and character. The site comprises of a picturesque grouping of building and it was important to retain as much of the existing fabric as practical whilst avoiding the introduction of new services into the oldest part of the buildings.
The massing of the new two-storey wing was designed to echo and add to the ‘picturesque group’ as described by the Pevsner guide. It sits at right angles to the adjacent north wing in order to balance out and retain the simple solidity which gives the current building its charm.
The proposal was to recreate the level of accommodation provided by the property prior to its partial demolition at the start of the 20C. In order to achieve this the single storey toilet block including the lobby to the bakehouse, and the existing front entrance door and timber staircase, both believed to be relatively modern, were demolished.
The new extension is designed to harmonise and complement the existing buildings whilst providing a specifically modern contribution to the story of the building. The simplicity of the white rendered walls against the black timber features is resonated to the new wing so that it becomes a unified part of the single overall house. The roof is finished with slates to distinguish the new wing from the older thatched wings, but also provide coherence with the Bake House.
The tall vertical window on the north gable of the new wing echoes those believed to have existed in the previously demolished wing that was re-discovered during an archaeological dig. This window adding a lightness to the new room within, will be a mark of the 21st century on the outside. As the ensemble of different windows in the existing house shows the different ages of construction and alteration, the new wing has windows of a modern style but bear the character and proportions of the existing openings in mind without imitation.
Internally, a new double-height entrance hall and solid timber staircase provides a worthy entrance that seamlessly links with the existing house. The new wing provides a utility, shower room and study space at ground level and a bedroom with ensuite and a separate bathroom at first floor level.
_edited.jpg)















