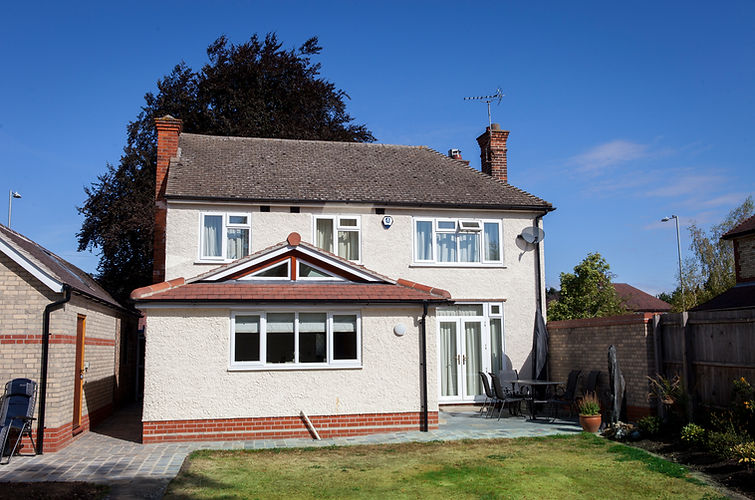Kitchen and Utility Room Alterations
Location:
Cambridge
Catagory:
Residential

About
A single storey rear extension to this detached house in Cambridge provided the required space to increase the existing kitchen facility, creating a room with proportions better suited to the rest of the ground floor accommodation and comfortable for two as well as providing capacity to handle large family gatherings
The scheme provides direct access and views onto the rear garden and makes the most of the south-easterly aspect with roof lights and clerestory glazing, improving the quality of daylight into the plan. The aim of the external appearance was to provide a modern aesthetic whilst maintaining unity with the materials of the existing house.
In addition to the kitchen extension, a reconfiguration of the utility and ground floor WC provides a more practical and functional layout.
_edited.jpg)



