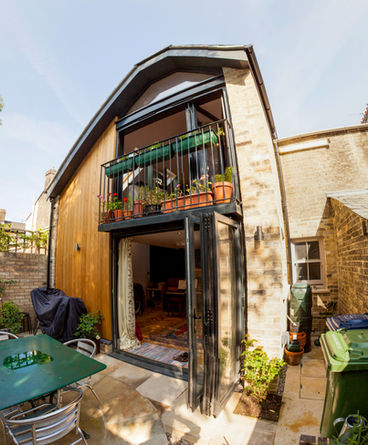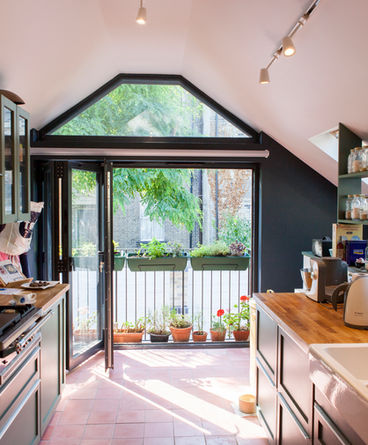Mid-Terrace Victorian House
Location:
Cambridge
Catagory:
Residential

About
Alterations to this unusual example of Victorian mid- terrace house in Cambridge included working with the split levels of the existing house to form extended kitchen and living areas with improved connection to the patio garden. The existing house had previously been altered to form bedrooms on the ground floor and an open plan living area on the first floor. However, the rear area housing the sanitary accommodation and kitchen needed reworking.
To achieve this, the ground floor accommodation was reordered. The utility and bathroom facilities were relocated into a side passageway, freeing up the rear of the house for a mixed-use living room and enabling wide openings at both ground and first floors to completely open up the full height bay. At first floor, the kitchen was extended out to the rear and opened up to the side with views onto the new living area below.
The old external spiral staircase was removed and a new staircase located inside, creating a more desirable connection between the new ground floor living and first floor kitchen above via 1 ½ storey height space with vaulted ceiling incorporating large roof lights.
Arched openings and frames of the old house were retained and opened up between the old and new areas, increasing the natural daylight into the first floor living/dining areas and stairwell below.
The external side passage was infilled, making use of its narrow width for service areas, including bike shelter to the front and bathrooms to the rear.
The old external light well to the ground floor rooms in the middle of the plan was roofed and new roof light fitted, bringing this into the bedroom which improves the quality of overhead ventilation and light to the otherwise darkest room of the house. The roof light now serves and frames the study space within the bedroom alcove.
The work included carrying out remedial damp proofing and a new handrail to the loft staircase to provide safer access. New parquet flooring and redecorations throughout have been included as part of the overall upgrading of the house.
Externally, to the front, the existing gault brickwork was cleaned and repointed. To the rear, the new two storey elevation has been clad in Cedar to contrast with the traditional brickwork of the older part of the house and the adjacent attached houses.
_edited.jpg)








