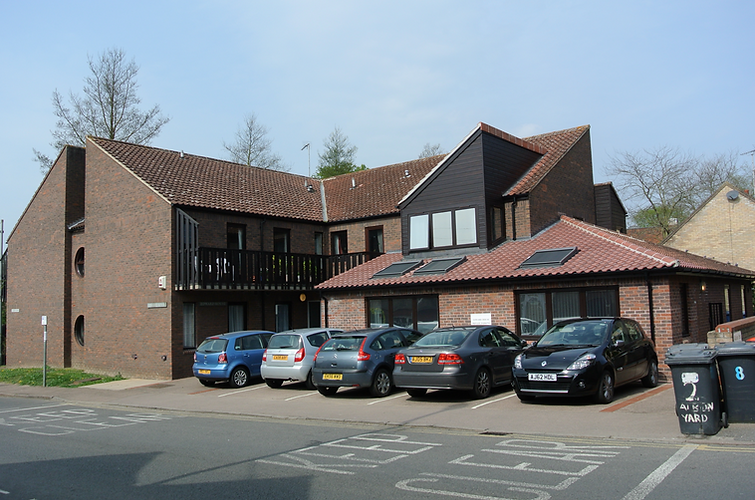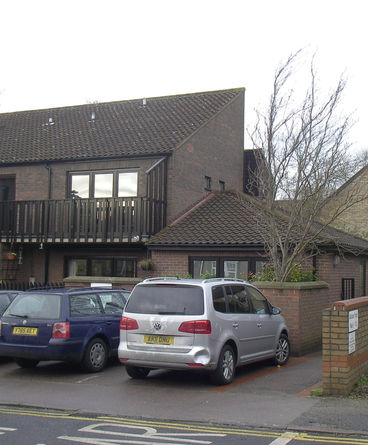The Foundation of Edward Storey
Location:
Cambridge
Catagory:
Healthcare and Recreation

About
A front extension comprising single and two storey elements uses the angles of the existing building to form, at first floor, two well-proportioned and well-insulated bedrooms with en-suite washing facilities for elderly residents of this central Cambridge home.
Extending the living and office spaces at ground floor has helped to enable the residents and staff to have enough space to enjoy their daily activities while the increase of natural light via rooflights has transformed the atmosphere inside. The project was planned to allow the residents and staff at Edward House to maintain operations throughout the works.
The material palette is taken from the existing 1980’s building with a modern approach to the large dormer window at first floor to include a bay with angled side windows, providing good light levels into the bedrooms.
Driving factors behind the design included obtaining very good light levels in the new areas as well as ease of movement throughout the building whilst maintaining the feeling of a personal residential home.
_edited.jpg)





